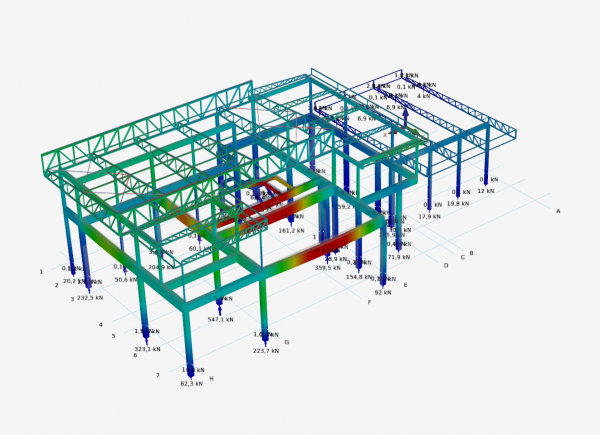Documentation XFEM4U: Difference between revisions
Jump to navigation
Jump to search
No edit summary |
No edit summary |
||
| Line 25: | Line 25: | ||
[[Struct4U Design Arrangements | 2.1 Design Arrangements and coordinates]] | [[Struct4U Design Arrangements | 2.1 Design Arrangements and coordinates]] | ||
[[ | '''3. Export/Import''' | ||
[[Autodesk Revit/Dynamo | 3.1 Autodesk Revit/Dynamo]] | |||
[[Tekla Structures | 3.2 Tekla Structures]] | |||
[[XML Interface | 3.3 XML Interface]] | |||
[[DWG/DXF | 3.4 DWG/DXF]] | |||
[[SDNF| 3.5 SDNF]] | |||
'''4. Geometry''' | '''4. Geometry''' | ||
| Line 54: | Line 63: | ||
[[XFEM4U Analysis | 6.1 Calculation]] | [[XFEM4U Analysis | 6.1 Calculation]] | ||
'''6. Structural Design''' | '''6. Structural Design''' | ||
| Line 63: | Line 71: | ||
[[Eurocode Steel Connections | 6.3 Eurocode Steel Joint Design]] | [[Eurocode Steel Connections | 6.3 Eurocode Steel Joint Design]] | ||
'''7. Building Code AESC''' | '''7. Building Code AESC''' | ||
Revision as of 11:33, 7 September 2022
Introduction
This page contains the documentation of XFEM4U. It is meant as a full description of all functions and possibilities of the program. Other relevant information about XFEM4U can be found in the following links:
Release Notes
Releasenotes of XFEM4U: [link]
Possibilities and limitations
Full list of features of XFEM4U can be found here.
Chapters user manual
2. Basic concept User Interface
2.1 Design Arrangements and coordinates
3. Export/Import 3.1 Autodesk Revit/Dynamo
4. Geometry
5. Loads
6. Analysis
6. Structural Design
6.1 Eurocode Steel & Timber Design
6.2 Eurocode Reinforced Concrete Design
6.3 Eurocode Steel Joint Design
7. Building Code AESC
8. Display calculation results
9. UI and other settings
12. Background information about calculations
