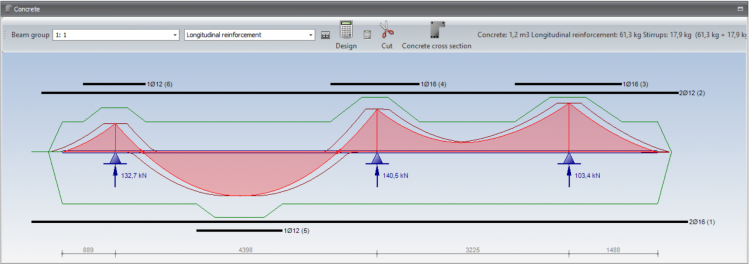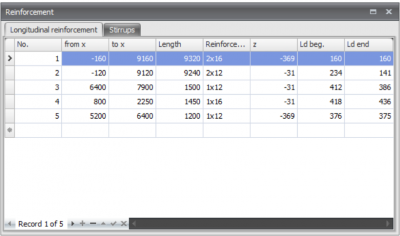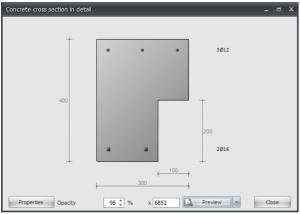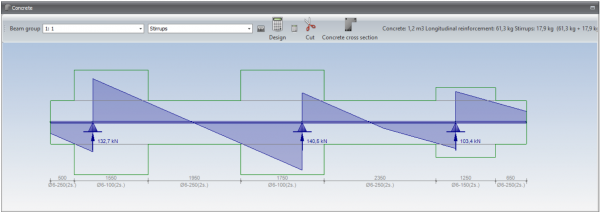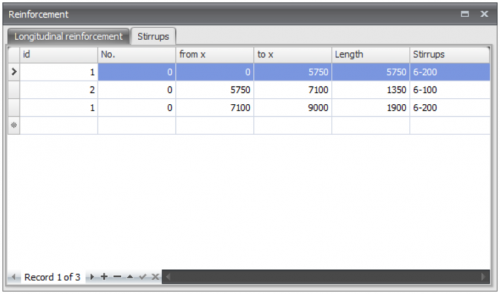XFEM4U Eurocode RC
Beam grid concrete
With XFEM4U you can easily design a beam grid or a piled concrete foundation, and optimize its design.
Pile distances
In this screen you can adjust the pile distances. You can do this in 2 ways.
- by clicking on the dimension line and entering a different distance, or
- by dragging the support point graphically with the mouse.
After changing this, the beam grid is automatically recalculated and so you see the result immediately. immediately.
Longitudinal reinforcement
The required additional longitudinal reinforcement is automatically designed. In this tab the reinforcement is shown and you can also adapt all reinforcement. Both the basic reinforcement and the additional reinforcement.
Adapt the reinforcement bars
Double click at the reinforcement bar with the left mouse button. A dialog box is opened.
You can choose between "amount x diameter" , "diameter - ctc distance" of "mm2"
Extend/shorten the reinforcement bars
Go to the end of the bar with your mouse. The cursor changes and you can easily extend / shorten the bar.
Relocate the reinforcement bars
Relocate your mouse to the reinforcement. The cursor changes and you can easily relocate the bar.
Copy reinforcement bar
Relocate your mouse to the reinforcement. With the right mouse button you open a context menu, select copy.
Remove reinforcement bar
Relocate your mouse to the reinforcement. With the right mouse button you open a context menu, select remove.
Menu
Beam group
Here you can select the beam which you want to be displayed. You can also click on the concerning beam in the 3d display. This beam is shown in yellow.
Longitudinal reinforcement/ stirrups
You can choose to display the longitudinal reinforcement or the stirrups.
![]() Show a moveable screen with the reinforcement tables
Show a moveable screen with the reinforcement tables
With this function you can re-design the reinforcement of this beam. This may be necessary if, for example, you have adjusted the geometry or load.
With this function you can re-design the reinforcement of all the beams.This may be necessary if, for example, you have adjusted the geometry or load.
You can cut the reinforcement bars.
With this function you can ask for a drawing and detailed calculation of every cross section.
Choose for Preview if you want to obtain a detailed calculation
Stirrups
The stirrups are automatically designed based on a combination of shear force and torsion.
The center-to-center stirrup distances and the area over which the stirrups run can be changed graphically by clicking on the appropriate dimension line.

