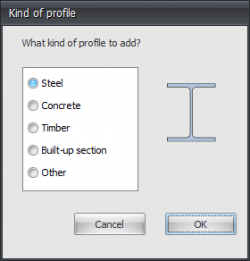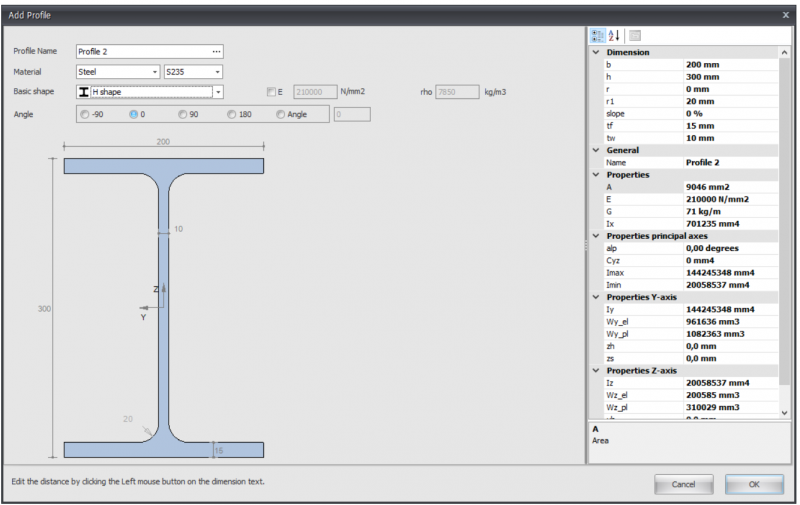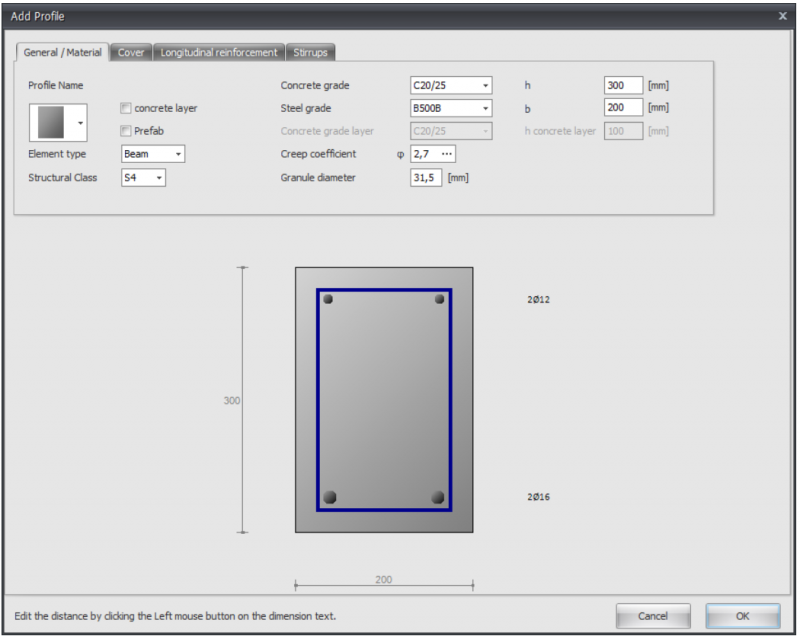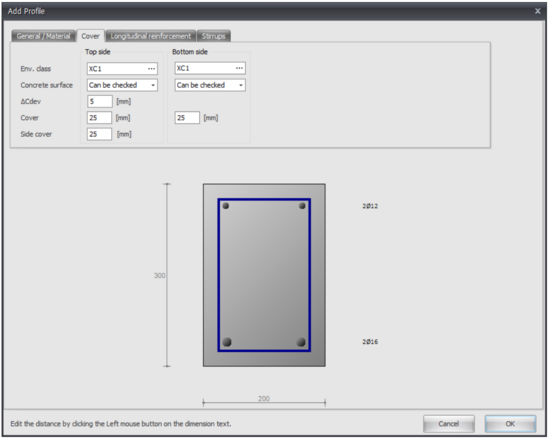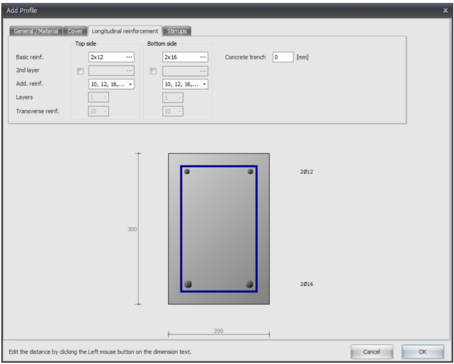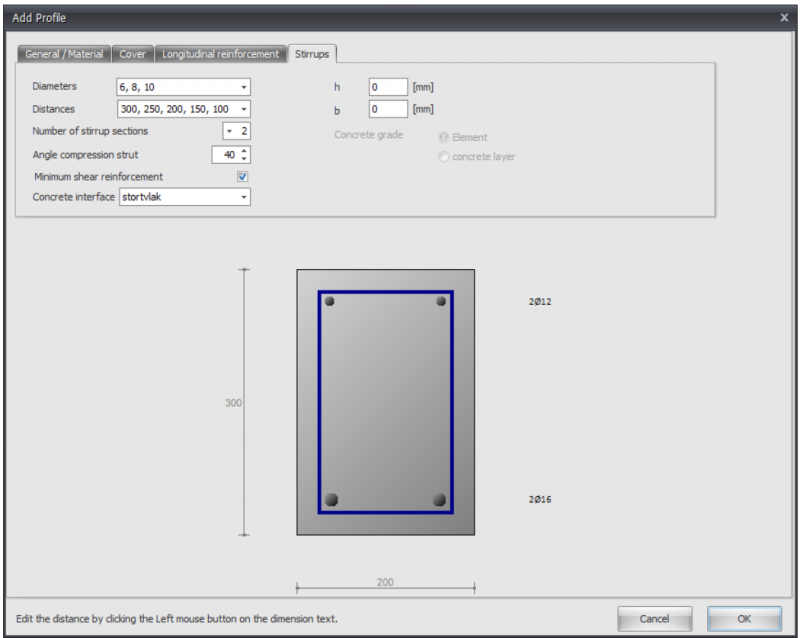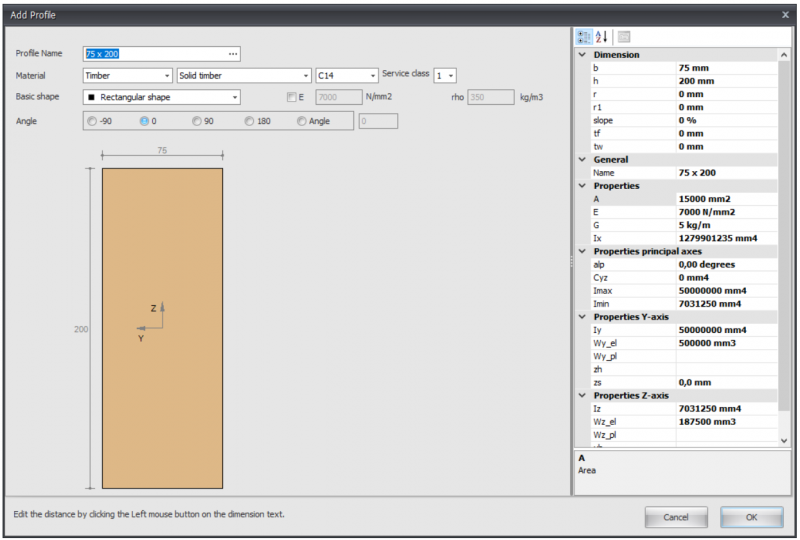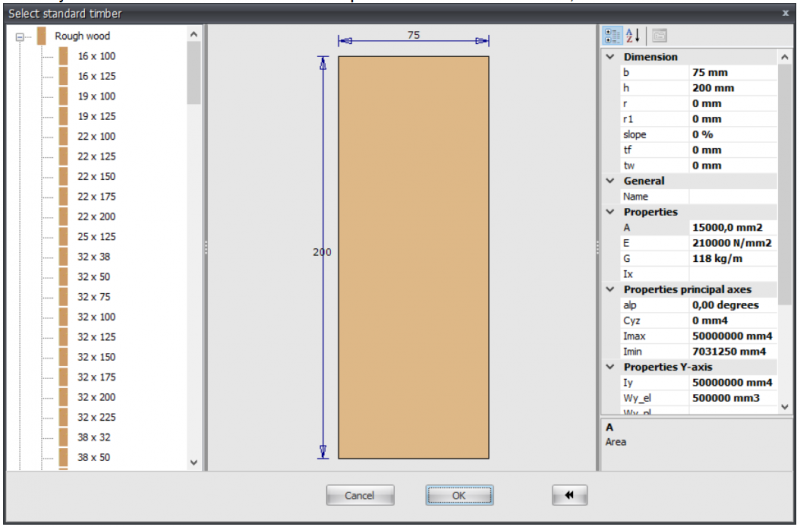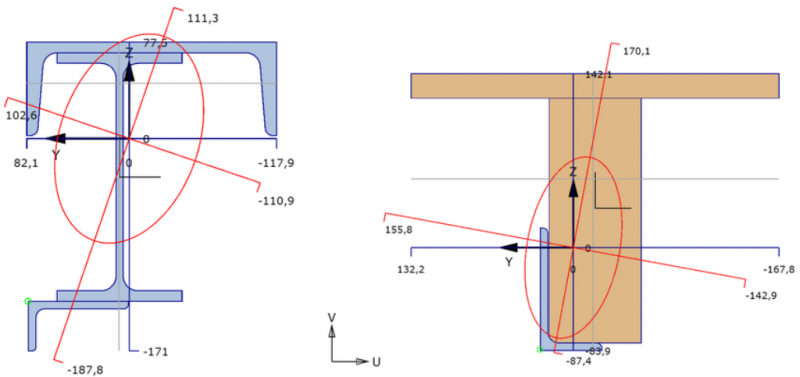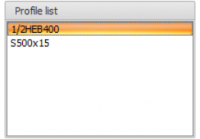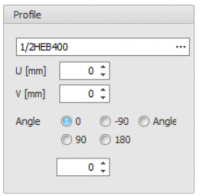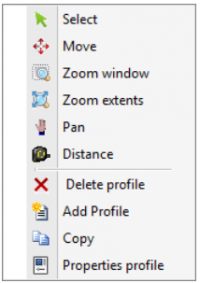Profile: Difference between revisions
Created page with " BACK The first time you draw a beam, a profile needs to be chosen / inserted. There is asked what kind of profile you want to add. Also if you want to enter a new profile, there is asked what kind of profile you want to insert. 250 px|Wikipedia encyclopedia ===Steel=== 800 px|Wikipedia encyclopedia '''Remark:''' You can adapt all profile dimensions by clicking on th..." |
No edit summary Tag: visualeditor-switched |
||
| (9 intermediate revisions by 2 users not shown) | |||
| Line 1: | Line 1: | ||
The first time you draw a beam, a profile needs to be chosen / inserted. | [[Documentation XBeam2D|BACK]] | ||
The first time you draw a beam, a profile needs to be chosen / inserted. You are asked what kind of profile you want to add. Also if you want to enter a new profile, you are asked what kind of profile you want to insert. | |||
[[File:DocumentationXFEM4UBeam3.png|250 px|Wikipedia encyclopedia]] | [[File:DocumentationXFEM4UBeam3.png|250 px|Wikipedia encyclopedia]] | ||
===Steel=== | ===Steel=== | ||
| Line 10: | Line 10: | ||
[[File:Steel Add Profile V2.png|800 px|Wikipedia encyclopedia]] | [[File:Steel Add Profile V2.png|800 px|Wikipedia encyclopedia]] | ||
'''Remark | '''Remark''' | ||
You can adapt all profile dimensions by clicking on the relevant values in the dimension lines. | |||
'''Profile name | '''Profile name''' | ||
You can enter the profile name here, or select a profile from the database. You can also directly type IPE160, HEA200 or HE200A here. | You can enter the profile name here, or select a profile from the database. You can also directly type IPE160, HEA200 or HE200A here. | ||
| Line 23: | Line 24: | ||
[[File:Basic shape.png|150 px|Wikipedia encyclopedia]] | [[File:Basic shape.png|150 px|Wikipedia encyclopedia]] | ||
After you | After you have relevant a basic shape, you can subsequently adapt all the profile dimensions by clicking on the relevant numbers in the dimension line. You can also adapt the profile dimensions of the standard profiles by the use of this method. | ||
| Line 33: | Line 34: | ||
'''Angle''' | '''Angle''' | ||
You can rotate the profile | You can rotate the profile within or between. | ||
===Concrete=== | ===Concrete=== | ||
| Line 41: | Line 42: | ||
'''Cross sectional shape''' | '''Cross sectional shape''' | ||
You can choose from a | You can choose from a large amount of cross sectional shapes. When you have choose a shape, you can subsequently adapt the profile dimensions by clicking on the relevant values in the dimension lines. | ||
'''Concrete top layer''' | '''Concrete top layer''' | ||
Setting whether you want to insert | Setting whether you want to insert an in-situ concrete top layer with a different concrete grade. | ||
'''Prefab''' | '''Prefab''' | ||
Setting whether you want to use prefab concrete | Setting whether you want to use prefab concrete. | ||
'''Concrete grade''' | '''Concrete grade''' | ||
The concrete grade | The concrete grade. | ||
| Line 95: | Line 98: | ||
The height of the in-situ concrete top layer in mm | The height of the in-situ concrete top layer in mm | ||
[[File:Concrete Add Profile Cover.png| | [[File:Concrete Add Profile Cover.png|548x548px|Wikipedia encyclopedia]] | ||
'''Environmental class''' | '''Environmental class''' | ||
| Line 104: | Line 107: | ||
'''Concrete surface''' | '''Concrete surface''' | ||
Can be checked, | Can be checked, cannot be checked or finished | ||
''' | '''Delta_Cdev''' | ||
Execution tolerance of the concrete cover in mm | Execution tolerance of the concrete cover in mm | ||
| Line 122: | Line 125: | ||
[[File:Concrete Add Profile longitudinal reinforcement.png| | [[File:Concrete Add Profile longitudinal reinforcement.png|454x454px|Wikipedia encyclopedia]] | ||
'''Basic reinforcement''' | '''Basic reinforcement''' | ||
| Line 188: | Line 191: | ||
'''Concrete interface''' | '''Concrete interface''' | ||
In the case of | In the case of an in-situ concrete top layer, the pouring surface can be entered here. | ||
[[File:Cocrete interface.png|150 px|Wikipedia encyclopedia]] | [[File:Cocrete interface.png|150 px|Wikipedia encyclopedia]] | ||
| Line 213: | Line 216: | ||
'''Remark:''' | '''Remark:''' | ||
You can change the profile sizes by clicking on the | You can change the profile sizes by clicking on the relevant values in the dimension line. | ||
'''Profile name''' | '''Profile name''' | ||
Enter the profile name or select a profile from the existing database. You can also directly type 75 x 200 | Enter the profile name or select a profile from the existing database. You can also directly type 75 x 200 or 75 x 225 | ||
When you want to enter a known timber profile from the database, click on the 3 dots... on the right side of the input field. | When you want to enter a known timber profile from the database, click on the 3 dots... on the right side of the input field. | ||
| Line 246: | Line 250: | ||
'''Basic shape''' | '''Basic shape''' | ||
You can choose from | You can choose from a variety of basic shapes. In this way you can make the profile yourself. | ||
[[File:basic shape.png|150 px|Wikipedia encyclopedia]] | [[File:basic shape.png|150 px|Wikipedia encyclopedia]] | ||
After you selected a basic shape, you can subsequently adapt all the profile sizes by clicking on the | After you have selected a basic shape, you can subsequently adapt all the profile sizes by clicking on the relevant values in the dimension line. You can also adapt the profile sizes of the standard profiles in this way. | ||
'''E''' | '''E''' | ||
The elasticity modulus which is adaptable | The elasticity modulus which is adaptable. | ||
'''Angle''' | '''Angle''' | ||
You can rotate the profile | You can rotate the profile within or between. | ||
===Build-up selection=== | ===Build-up selection=== | ||
| Line 313: | Line 317: | ||
Graphical view of the built up section, with: | Graphical view of the built up section, with: | ||
* | * profiles used. The focused section is displayed in another color. | ||
* coordinate system | * coordinate system | ||
| Line 321: | Line 325: | ||
* principal axis | * principal axis | ||
* distances from centroid to all largest | * distances from centroid to all largest dimensions | ||
* display of radius of gyration | * display of radius of gyration | ||
| Line 333: | Line 337: | ||
Menu | |||
'''Menu''' | |||
[[File:menu.png|500 px|Wikipedia encyclopedia]] | [[File:menu.png|500 px|Wikipedia encyclopedia]] | ||
'''Select''' | |||
you can change the focused profile by left click mouse button within the profile bounds. | |||
'''Move''' | |||
Profiles can be moved. There is an automatic snap to known points, which will make moving profile quite easy. You can change the coordinates as well. | |||
'''Zoom window''' | |||
With this function you can zoom in on a part of your construction. You can use this by making the graphical input easier. | |||
'''Zoom extents''' | |||
With zoom extents the total built up section is shown in full screen. | |||
'''Pan''' | |||
By the use of pan you can drag / move a zoomed part of your drawing. | |||
'''Distance''' | |||
In this modus distances can be measured. | |||
Latest revision as of 06:58, 12 November 2022
The first time you draw a beam, a profile needs to be chosen / inserted. You are asked what kind of profile you want to add. Also if you want to enter a new profile, you are asked what kind of profile you want to insert.
Steel
Remark
You can adapt all profile dimensions by clicking on the relevant values in the dimension lines.
Profile name
You can enter the profile name here, or select a profile from the database. You can also directly type IPE160, HEA200 or HE200A here.
Do you want to enter a common steel profile from the database, click on the 3 dots... at the right side of the input field.
After you have relevant a basic shape, you can subsequently adapt all the profile dimensions by clicking on the relevant numbers in the dimension line. You can also adapt the profile dimensions of the standard profiles by the use of this method.
E
The elasticity modulus, which is adaptable.
Angle
You can rotate the profile within or between.
Concrete
Cross sectional shape
You can choose from a large amount of cross sectional shapes. When you have choose a shape, you can subsequently adapt the profile dimensions by clicking on the relevant values in the dimension lines.
Concrete top layer
Setting whether you want to insert an in-situ concrete top layer with a different concrete grade.
Prefab
Setting whether you want to use prefab concrete.
Concrete grade
The concrete grade.
Steel grade
The steel grade of the basic and additional reinforcement.
Creep coefficient
The creep coefficient of concrete. By this coefficient the effective creep coefficient is calculated according to EN 1992-1-1 art. 5.8.4.
You can insert the creep coefficient yourself or you can have it calculated. See Creep. When the creep coefficient is calculated, a detailed calculation according to EN 1992-1-1 B.1 is displayed in the output as well.
Granule diameter
The nominal granule diameter of concrete
Granule diameter
The nominal granule diameter of concrete
h
The height of the concrete cross section in mm
b
The width of the concrete cross section in mm
h concrete layer
The height of the in-situ concrete top layer in mm
Environmental class
The environmental or exposure class is used for the determination of the required cover. See Exposure classes
Concrete surface
Can be checked, cannot be checked or finished
Delta_Cdev
Execution tolerance of the concrete cover in mm
Cover
Concrete cover top / bottom in mm
Side cover
Side cover left / right in mm
Basic reinforcement
Basic reinforcement top/bottom
Syntax 1: <amount>x<diameter> [+<amount>x<diameter>...]
Syntax 2: <diameter>-<ctc distance> [+<diameter>-<ctc distance>...]
Syntax 3: <mm2> [ / <diameter>]
2nd layer
Basic reinforcement top / bottom in the second layer
Additional reinforcement diameters
The diameters by which the additional reinforcement is designed
Layers
When designing a floor, the option if the basis reinforcement is in the first or in the second layer
Transverse reinforcement
When designing a floor, the diameter of the transverse reinforcement
Concrete trench
Concrete trench in mm
Diameters
Stirrup diameters
Distances
Stirrup distances
Number of stirrup sections
The number of stirrup sections. For shear force this is normally 2.
Angle compression strut
Angle compression strut in degrees
Minimum shear reinforcement
Setting whether the minimum shear reinforcement should be taken in to account.
Concrete interface
In the case of an in-situ concrete top layer, the pouring surface can be entered here.
h
Height of the concrete cross section for the shear force calculation in mm.
b
Width of the concrete cross section for the shear force calculation in mm.
Concrete grade
In case of a in-situ concrete top layer: Concrete grade that needs to be used for the shear force calculation.
Timber
Remark:
You can change the profile sizes by clicking on the relevant values in the dimension line.
Profile name
Enter the profile name or select a profile from the existing database. You can also directly type 75 x 200 or 75 x 225
When you want to enter a known timber profile from the database, click on the 3 dots... on the right side of the input field.
Material
Timber
Type of timber
Timber class
Climate class
Basic shape
You can choose from a variety of basic shapes. In this way you can make the profile yourself.
After you have selected a basic shape, you can subsequently adapt all the profile sizes by clicking on the relevant values in the dimension line. You can also adapt the profile sizes of the standard profiles in this way.
E
The elasticity modulus which is adaptable.
Angle
You can rotate the profile within or between.
Build-up selection
With this module you can built up any section.
Input
You can Add, Copy and Delete any profiles here. Using Properties you can change your profile or alter the profile dimensions.
Profile name
Enter the profile name or select from our profile database.
Special input:
- Half H syntax: "1/2 profile name [ - min dimension ]" Example: 1/2IPE300 or 1/2HE650B-5
- Rectangular: syntax: "S width x height" of "F width x height" Example: S200x12
- Hole: syntax: "G width x height" of "H width x height" Example: H50x2
- Round: syntax: "R diameter Example: R50
- Tube(segment): syntax: "R diameter x thickness [ / hoek1 / hoek2 ] " Example: R500x12 or R500x12/0/180
- Trangle: syntax: "D width x height" of "T width x height" Example: T50x60
U
Coordinate u in mm
V
Coordinate v in mm
Angle
Angle in degrees
Graphical input
Graphical view of the built up section, with:
- profiles used. The focused section is displayed in another color.
- coordinate system
- centroid
- principal axis
- distances from centroid to all largest dimensions
- display of radius of gyration
- display of plastic neutral axis
Mouse right click context menu
Menu
Select
you can change the focused profile by left click mouse button within the profile bounds.
Move
Profiles can be moved. There is an automatic snap to known points, which will make moving profile quite easy. You can change the coordinates as well.
Zoom window
With this function you can zoom in on a part of your construction. You can use this by making the graphical input easier.
Zoom extents
With zoom extents the total built up section is shown in full screen.
Pan
By the use of pan you can drag / move a zoomed part of your drawing.
Distance
In this modus distances can be measured.
